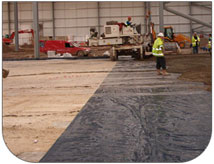Design - Bespoke Gas Protection System
 Once a contract is awarded, ACS commission the design of a Bespoke Gas Protection System, to meet the requirements of regulatory bodies and the client.
Once a contract is awarded, ACS commission the design of a Bespoke Gas Protection System, to meet the requirements of regulatory bodies and the client.
The design is developed in liaison with the clients design team, and entails the production of:
- Construction Drawings and Details
- Specifications
- Gas Venting Calculations
- Operation and Maintenance Manuals, and As Built Drawing
Active / Depressurisation
Beam Reach
Drawing 1![]() | Drawing 2
| Drawing 2![]() | Drawing 3
| Drawing 3![]()
Project Annona
Passive
Tesco Great Yarmouth
Drawing 1![]() | Drawing 2
| Drawing 2![]() | Drawing 3
| Drawing 3![]() | Drawing 4
| Drawing 4![]() | Drawing 5
| Drawing 5![]()
B&Q Swindon
Columns |
Floor slab |
Perimeter |
Retaining walls, dock levellers etc |
| C1-C5.zip |
FS1-FS5.zip |
P1-P22.zip |
R1-R10.zip |
Services, lift pits etc |
Vents |
Other |
| S1-S8.zip |
V1-V4.zip |
O1-O23.zip |
DWG Drawings
DWG V1-V4.zip | DWG S1-S8.zip | DWG R1-R10.zip | DWG P1-P22.zip | DWG O1-O23.zip
DWG FS1-FS5.zip | DWG C1-C5.zip | DETAIL PL1.dwg | SPILMAN MODEL.ctb